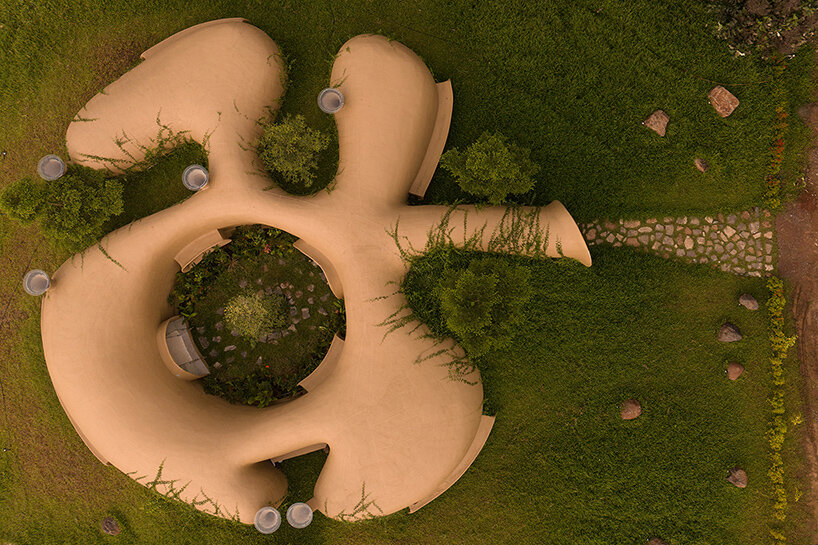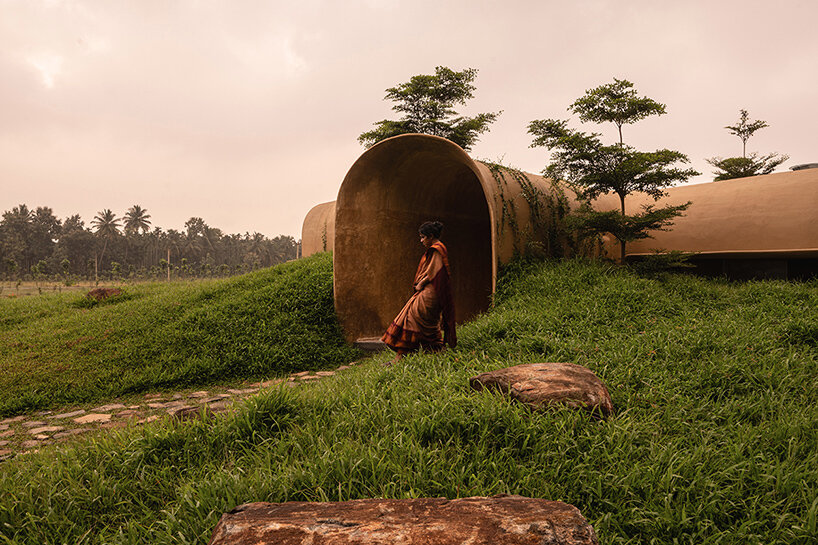Earthscape Studio completes its Into The Wild House in Mettupalayam, India, as a sculptural example of eco-conscious design. The dwellingemerges from a grassy, twelve-acre expanse with panoramic views of mountains and a lush landscape of coconut and palm trees. Even still, the team notes that the flat site lacked notable terrain features. This prompted the architects to create a structure that would respect and integrate with the natural environment. The design philosophy emphasizes a 25/75 ratio — 25% construction and 75% focus on nature.
For Earthscape Studio, sustainability goes beyond planting trees. The firm prioritized a construction technique designed to reduce carbon emissions while creating a self-sustaining structure. The building employs an innovative ‘fold architecture,’ characterized by fluid forms and transitions with no seams. The 4.5 inch-thick ferrocement shell is finished with traditional thappi plaster on the exterior and mud plaster on the interior, eliminating the need for columns or beams.
 images © Studio IKSHA
images © Studio IKSHA
EARTHEN ARCHITECTURE BY EARTHSCAPE STUDIO
With its Into The Wild House, the architects at Earthscape Studio celebrate traditional Indian craftsmanship and earthen architecture, employing local materials and techniques. Lime plasters flow across floors and built-in furniture, creating a cohesive interior while reducing indoor temperatures by nearly three degrees Celsius. The structure’s curved and organic forms evoke the experience of entering a cave, infusing the welcoming living space with an atmosphere of wild, cavernous nature.
The design employs passive cooling strategies to enhance comfort in Coimbatore’s humid climate. Verdant landscaping hugs the structure, creating a natural insulation layer that reduces interior temperatures while contributing to the building’s structural integrity. Carefully placed windows and vent openings enable a stack effect, allowing cool air to flow in and hot air to escape. A linear bar opening offers sweeping views of tall coconut and palm trees, while the central courtyard allows natural light and ventilation to flood the interior spaces.

Emerging technologies such as AI-driven design tools, parametric modeling, and augmented reality are becoming integral to the creative process. These tools not only enhance precision but also allow architects to experiment with bold, futuristic concepts while optimizing time and resources. From conceptualizing smart cities to designing sustainable green buildings, the possibilities are endless.
Industry experts believe that this wave of innovation will redefine the role of architects and designers in India. “The integration of technology with creativity is empowering professionals to push boundaries and rethink the way spaces are designed,” said a leading architect.
Moreover, as India emerges as a global hub for innovation and infrastructure, architects are collaborating with tech firms, policymakers, and urban planners to address the unique challenges posed by rapid urbanization. From designing climate-resilient structures to preserving cultural heritage, Indian architects are charting a path toward a more futuristic, inclusive, and sustainable built environment.
This evolution marks a pivotal moment for Indian architecture and design, setting the stage for a new era of creativity and functionality. With the right blend of technology, talent, and vision, the future of Indian architecture looks promising.





